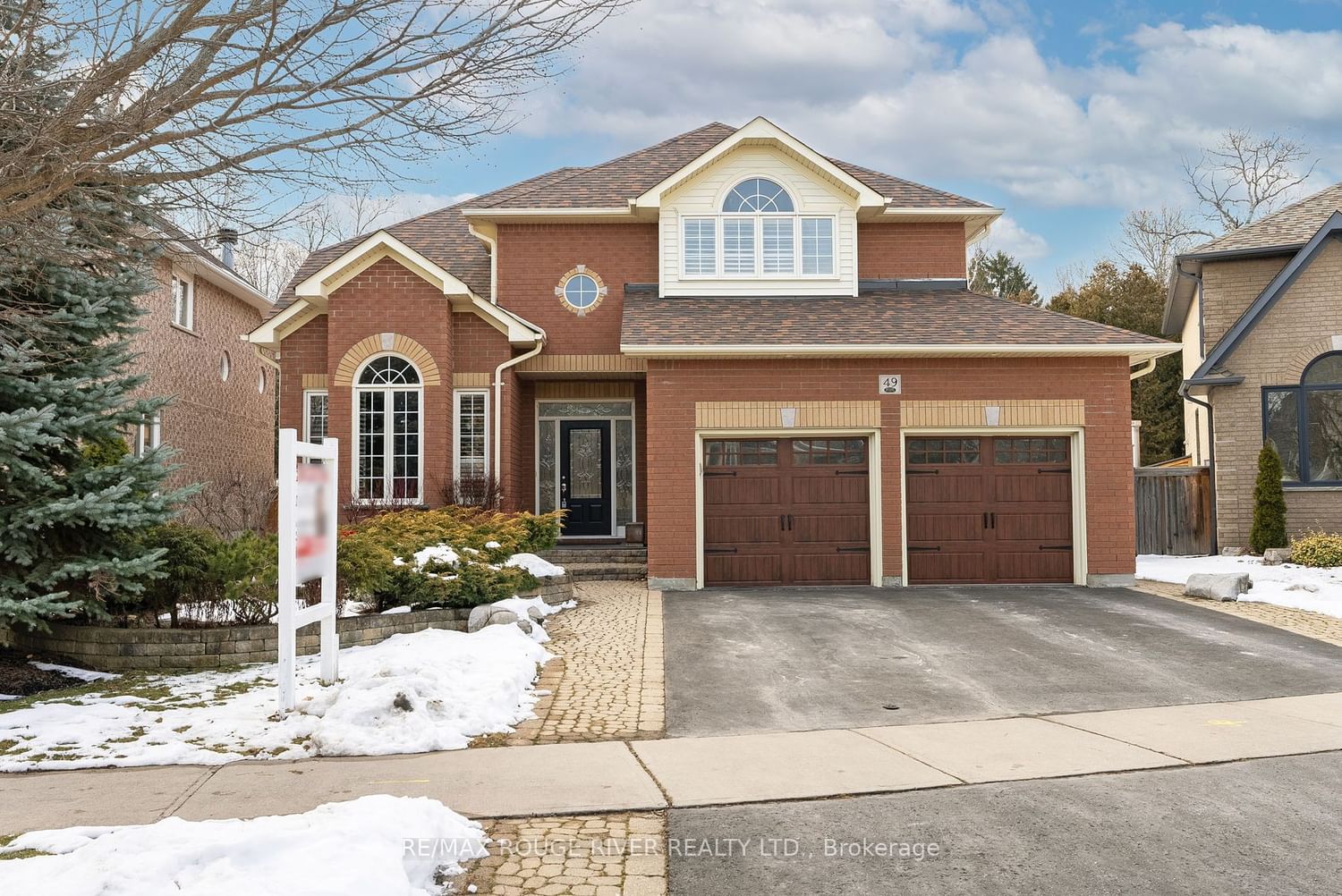$1,395,000
$*,***,***
4+2-Bed
5-Bath
2500-3000 Sq. ft
Listed on 2/22/24
Listed by RE/MAX ROUGE RIVER REALTY LTD.
Discover luxurious living in this exquisite North Whitby executive home. Boasting 4+2 bedrooms and 5 bathrooms, this residence is designed for both comfort and elegance. Step into a gourmet kitchen adorned with granite counters, stainless steel appliances, dual oven, and ambient pot lights, perfect for culinary enthusiasts. Walkout to your own backyard oasis, featuring a picturesque two-tiered deck with bench seating, a soothing Beach Comber hot tub, and enchanting perennial gardens. Enjoy breathtaking ravine views that create a serene backdrop for relaxation and outdoor gatherings. Upstairs, the stunning primary bedroom features a spa like 6 pc ensuite. Indulge in the lavish amenities of a fabulous finished basement complete with a recreation room, bar, and theatre room. The home theatre features 4 electric theatre reclining chairs, Paradigm speakers, Yamaha amplifier, bar with solid walnut counter and a Sony 3D Projector 120" Screen.
Nestled on a premium 50ft lot, this home offers unparalleled privacy with no neighbors behind. This residence exudes sophistication and charm at every turn. Schedule your private tour today and make your dream of upscale living a reality.
To view this property's sale price history please sign in or register
| List Date | List Price | Last Status | Sold Date | Sold Price | Days on Market |
|---|---|---|---|---|---|
| XXX | XXX | XXX | XXX | XXX | XXX |
E8085784
Detached, 2-Storey
2500-3000
9+3
4+2
5
2
Attached
5
Central Air
Finished
Y
Brick, Vinyl Siding
Forced Air
Y
$7,436.00 (2023)
119.60x48.92 (Feet)
